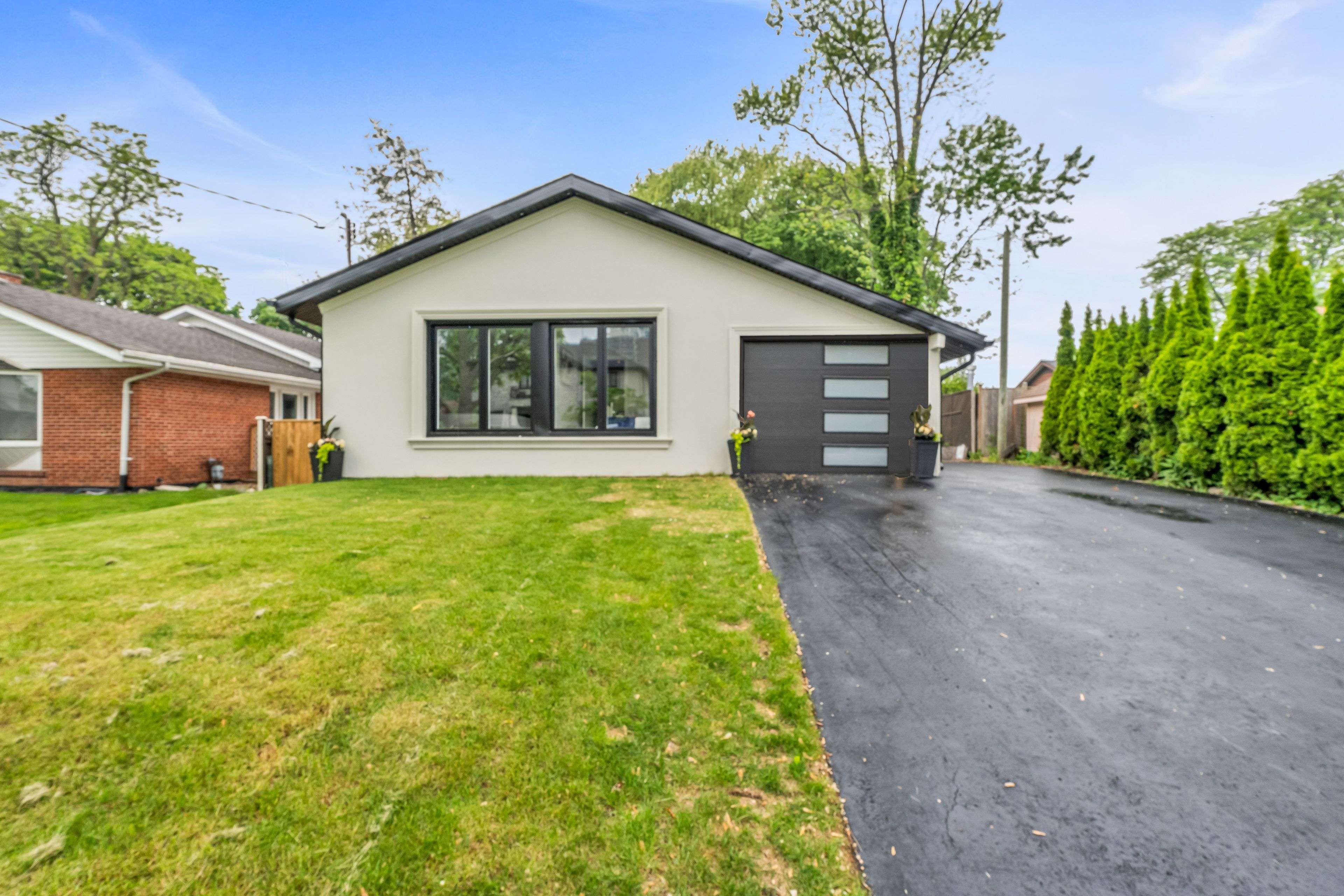See all 48 photos
$1,299,900
Est. payment /mo
4 Beds
2 Baths
New
46 Rossburn DR Toronto W08, ON M9C 2P8
REQUEST A TOUR If you would like to see this home without being there in person, select the "Virtual Tour" option and your advisor will contact you to discuss available opportunities.
In-PersonVirtual Tour
UPDATED:
Key Details
Property Type Single Family Home
Sub Type Detached
Listing Status Active
Purchase Type For Sale
Approx. Sqft 1100-1500
Subdivision Etobicoke West Mall
MLS Listing ID W12205766
Style Bungalow
Bedrooms 4
Annual Tax Amount $5,391
Tax Year 2025
Property Sub-Type Detached
Property Description
Your Dream Home Awaits! Step into this stunning renovated fully detached home, where curb appeal meets exceptional living. Sunlit & Inviting: Bask in the warm glow of natural light pouring through a grand living room surrounded by floor to ceiling windows with two walkouts to low maintenance backyard . Spacious and cozy yet sophisticated ambiance in your main living space. Elegant touches throughout. Classic wood-burning fireplace adds timeless character and charm. Three spacious bedrooms and two full baths. Host summer BBQs, unwind in your private fenced yard, and craft the garden of your dreams.Convenience Meets Location: Ample storage, generous parking, and effortless access to shopping, transit, highways, parks, and more. Bonus! A fully finished basement with a separate side entrance, ideal for a HUGE in-law suite or extra income potential! This home truly has it ALL. Don't miss out schedule your showing today and make this your next dream home!
Location
Province ON
County Toronto
Community Etobicoke West Mall
Area Toronto
Rooms
Family Room Yes
Basement Finished, Full
Kitchen 2
Separate Den/Office 1
Interior
Interior Features In-Law Suite, Primary Bedroom - Main Floor
Cooling Central Air
Fireplace Yes
Heat Source Gas
Exterior
Garage Spaces 1.0
Pool None
Roof Type Asphalt Shingle
Lot Frontage 53.08
Lot Depth 110.0
Total Parking Spaces 4
Building
Foundation Block
Others
Virtual Tour https://my.matterport.com/show/?m=mwQTnqBhMxp&brand=0&mls=1&
Listed by CENTURY 21 FINE LIVING REALTY INC.




