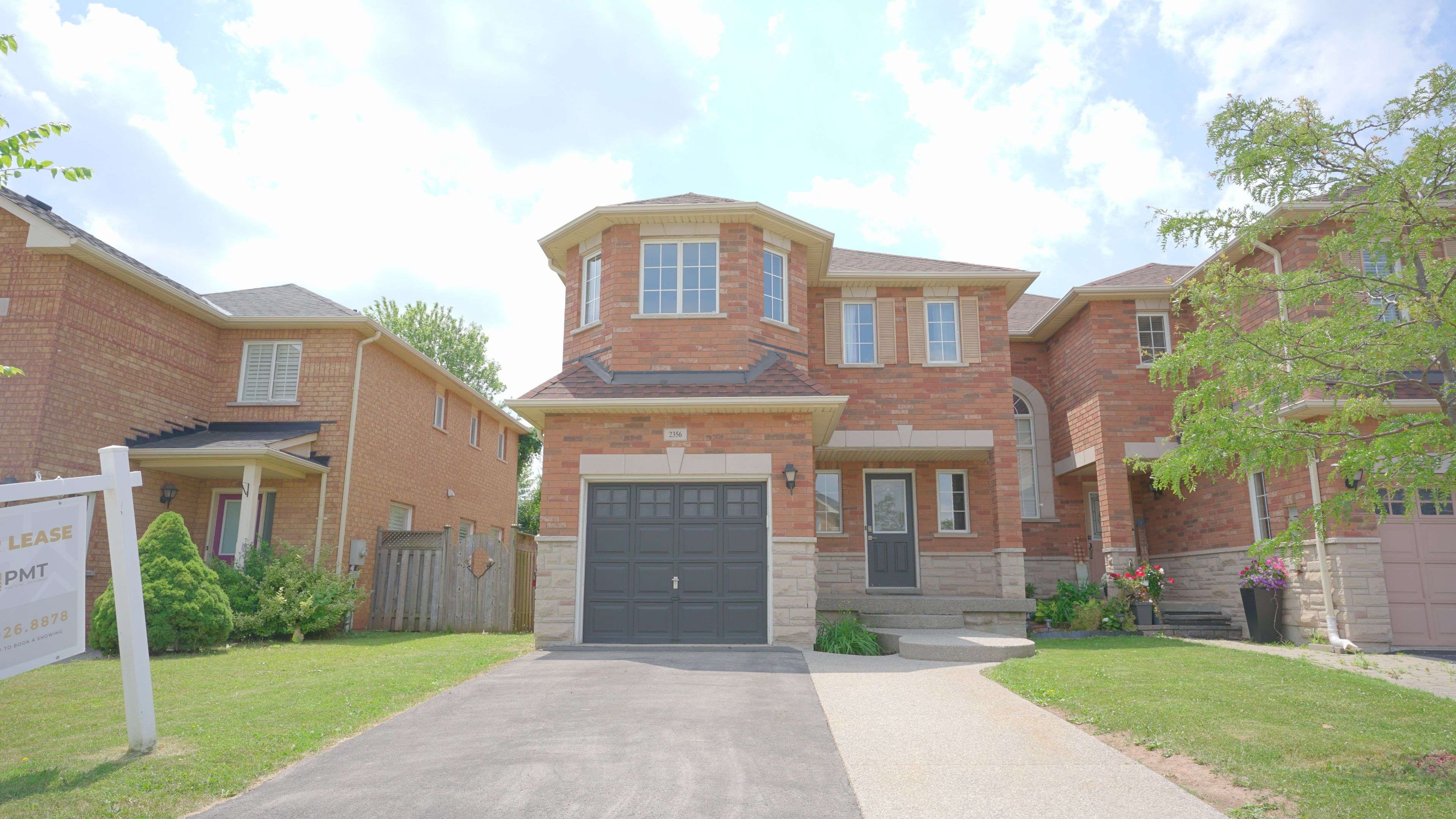See all 31 photos
$3,550
3 Beds
3 Baths
New
2356 Newcastle CRES Oakville, ON L6M 4P6
REQUEST A TOUR If you would like to see this home without being there in person, select the "Virtual Tour" option and your agent will contact you to discuss available opportunities.
In-PersonVirtual Tour
UPDATED:
Key Details
Property Type Townhouse
Sub Type Att/Row/Townhouse
Listing Status Active
Purchase Type For Rent
Approx. Sqft 1500-2000
Subdivision 1022 - Wt West Oak Trails
MLS Listing ID W12279736
Style 2-Storey
Bedrooms 3
Building Age 6-15
Property Sub-Type Att/Row/Townhouse
Property Description
Welcome to 2356 Newcastle Crescent, a beautifully updated end-unit freehold townhome nestled in one of Oakvilles most sought-after neighbourhoods. This elegant 3-bedroom, 2.5-bathroom home blends style and comfort, offering refined living with sunlit interiors, premium finishes, and rare direct backyard accessthanks to its end-unit location. Recently refreshed with new vanities, toilets, light fixtures, and fresh paint, the home features a bright and spacious main floor where natural light streams through oversized windows, accentuating rich flooring and a timeless neutral palette. The open-concept living and dining areas flow effortlessly for everyday living or upscale entertaining, while the well-appointed kitchen boasts stainless steel appliances, ample cabinetry, and views of the private, fully fenced backyardperfect for summer gatherings or quiet mornings. Upstairs, the serene primary suite includes a walk-in closet and stylish ensuite, complemented by two versatile additional bedrooms ideal for family, guests, or a home office. A finished basement expands the living space with a flexible recreation area suited for movie nights, fitness, or creative work. With parking for three vehicles (two on the driveway and one in the attached garage) and a prime location near top-rated schools, scenic parks, trails, shopping, and major transit routes, this home is a rare lease opportunity in one of Oakville's most welcoming and well-established communities.
Location
Province ON
County Halton
Community 1022 - Wt West Oak Trails
Area Halton
Rooms
Family Room Yes
Basement Finished
Kitchen 1
Interior
Interior Features Water Meter, Separate Heating Controls, Separate Hydro Meter
Heating Yes
Cooling Central Air
Fireplace Yes
Heat Source Gas
Exterior
Parking Features Private Double
Garage Spaces 1.0
Pool None
Roof Type Shingles
Lot Frontage 28.25
Lot Depth 107.28
Total Parking Spaces 3
Building
Unit Features Hospital,Park,Public Transit,Rec./Commun.Centre
Foundation Concrete
Listed by PMT REALTY INC.




