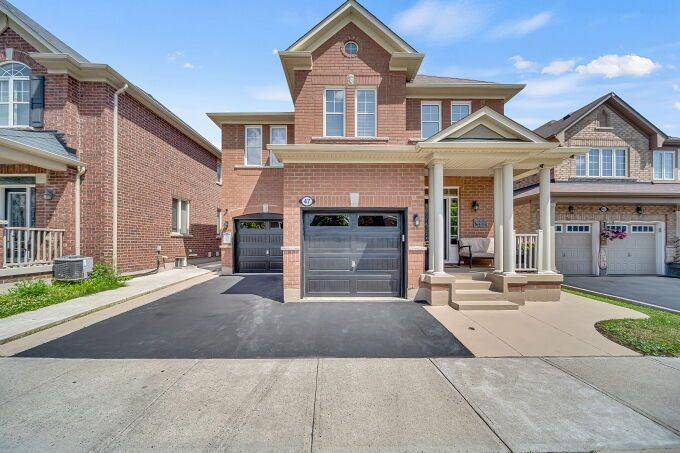See all 48 photos
$1,249,000
Est. payment /mo
6 Beds
4 Baths
New
47 Agricola RD Brampton, ON L7A 0V6
REQUEST A TOUR If you would like to see this home without being there in person, select the "Virtual Tour" option and your agent will contact you to discuss available opportunities.
In-PersonVirtual Tour
UPDATED:
Key Details
Property Type Single Family Home
Sub Type Detached
Listing Status Active
Purchase Type For Sale
Approx. Sqft 2500-3000
Subdivision Northwest Brampton
MLS Listing ID W12290144
Style 2-Storey
Bedrooms 6
Annual Tax Amount $7,972
Tax Year 2025
Property Sub-Type Detached
Property Description
Welcome to this beautifully upgraded 4-bedroom detached home, offering luxury, comfort, and income potential in one package. Featuring 9 ft ceilings, the layout is open, elegant, and ideal for modern living. Enjoy a coffered ceiling with pot lights in the living room, a formal dining area, and a spacious family room designed for entertaining. The gourmet kitchen impresses with quartz countertops, designer backsplash, upgraded stainless steel appliances, and a walkout to a fully finished concrete backyard. Highlights include stained hardwood flooring, a grand oak staircase, and quality finishes throughout.Bonus: Includes a fully legal 2-bedroom basement apartmentperfect for rental income or multi-generational living.
Location
Province ON
County Peel
Community Northwest Brampton
Area Peel
Rooms
Family Room Yes
Basement Apartment
Kitchen 2
Separate Den/Office 2
Interior
Interior Features None
Cooling Central Air
Fireplace Yes
Heat Source Gas
Exterior
Parking Features Available
Garage Spaces 2.0
Pool None
Roof Type Asphalt Shingle
Lot Frontage 40.06
Lot Depth 89.0
Total Parking Spaces 4
Building
Foundation Brick
Others
Virtual Tour https://virtualtours.jarts360view.com/cp/47-agricola-road-brampton/
Listed by YES REALTY INC.




