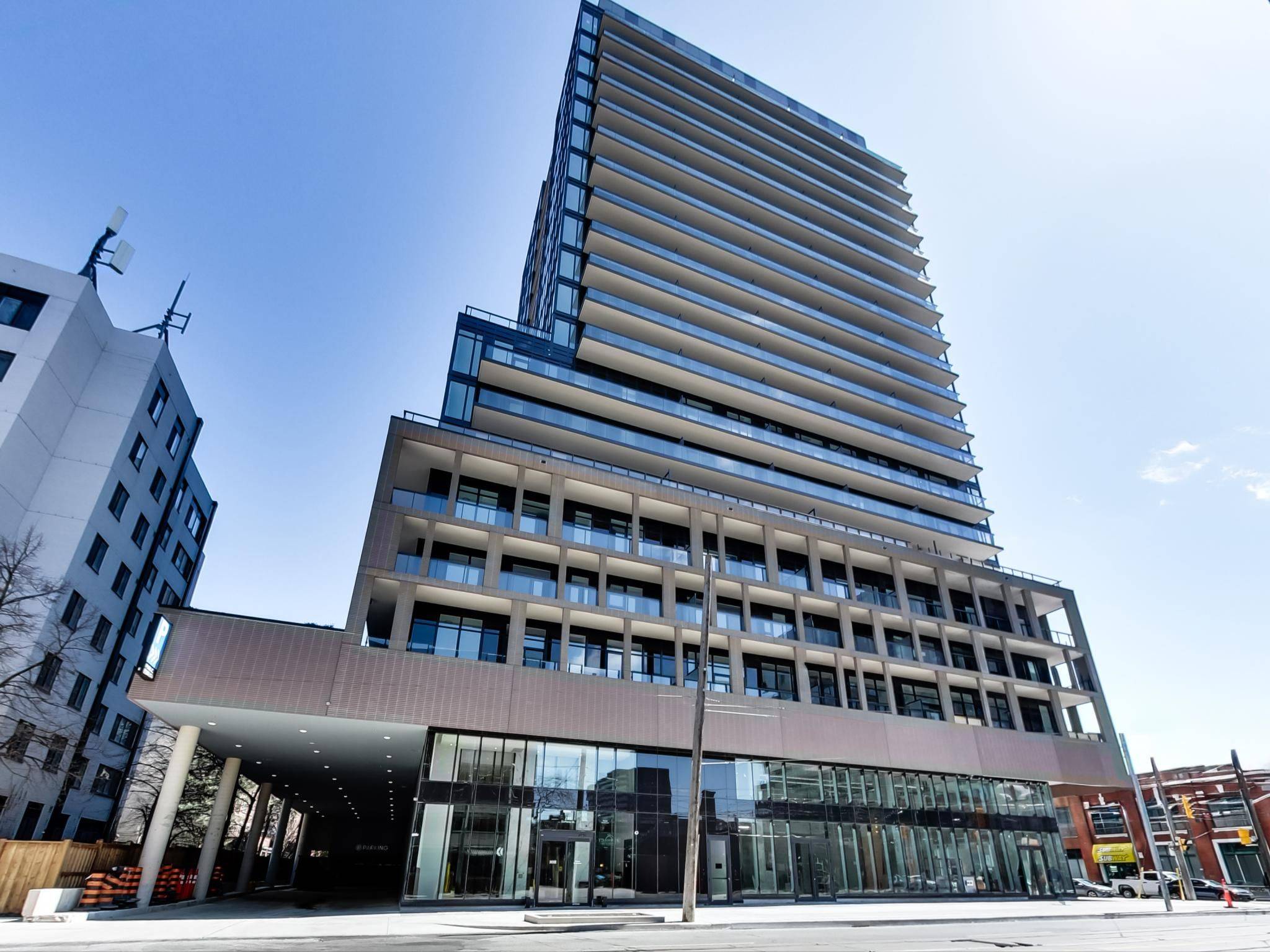See all 34 photos
$3,750
3 Beds
2 Baths
New
285 Dufferin ST #919 Toronto W01, ON M6K 1Z7
REQUEST A TOUR If you would like to see this home without being there in person, select the "Virtual Tour" option and your agent will contact you to discuss available opportunities.
In-PersonVirtual Tour
UPDATED:
Key Details
Property Type Condo
Sub Type Condo Apartment
Listing Status Active
Purchase Type For Rent
Approx. Sqft 900-999
Subdivision South Parkdale
MLS Listing ID W12291793
Style Apartment
Bedrooms 3
Building Age New
Property Sub-Type Condo Apartment
Property Description
Looking for a home that doesn't just check the boxes but completely redefines what city living can look like? Welcome to Suite 919 at XO2, where bold design meets everyday function in the heart of one of Torontos most electric neighbourhoods. This brand-new, never-lived-in3-bedroom, 2-bathroom suite is perched on the 9th floor with unobstructed southern views of theCN Tower, lake, and skyline. At nearly 950 square feet, you'll have space to breathe, move, work, host, or just sprawl with your dog and your takeout. The floor plan is thoughtfully laid out with split bedrooms, two gorgeous bathrooms, and an open concept living space thats full of sunshine and smart design. Think: floor-to-ceiling windows, sleek quartz counters, and full-sized, built-in appliances that don't scream condo compromise. Need to stash your bike, snowboard, or just all those I-might-use-this-one-day things? No problem parking and locker are included. Now, lets talk perks. XO2 brings the vibe with a 24/7 concierge, co-working lounges, gym + boxing studio, golf simulator, party & dining rooms, even a kids den. Whether you're working remote, working out, or working the dinner party circuit you've got the space for it. Location? Unreal. Transit is literally at your door with the 504 Streetcar and Exhibition GO steps away. Walk to Liberty Village, King West, the waterfront, local parks, grocery runs, cafes, and cocktails all without needing a car. Walk Score: 95. Transit Score:100. City living doesn't get more connected than this. This isn't just another rental. It's your launchpad, your escape, your everything-in-one-space kind of home.
Location
Province ON
County Toronto
Community South Parkdale
Area Toronto
Rooms
Family Room No
Basement None
Kitchen 1
Interior
Interior Features None
Cooling Central Air
Fireplace No
Heat Source Gas
Exterior
Parking Features None
Garage Spaces 1.0
View City, Clear, Lake
Exposure West
Total Parking Spaces 1
Balcony Open
Building
Story 9
Unit Features Park,Place Of Worship,Public Transit,School
Locker Owned
Others
Pets Allowed Restricted
Listed by SAGE REAL ESTATE LIMITED




