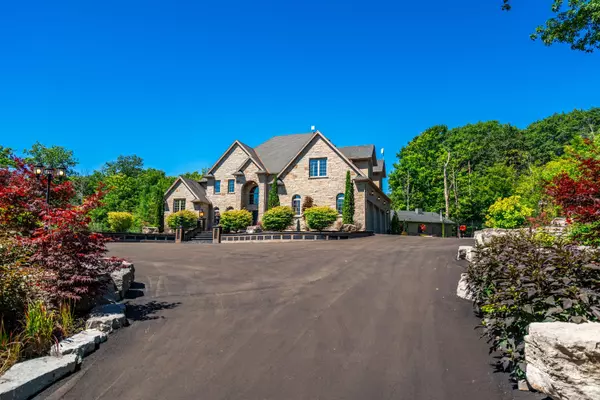2600 Maple ST Pelham, ON L0S 1C0
UPDATED:
Key Details
Property Type Single Family Home
Sub Type Detached
Listing Status Active
Purchase Type For Sale
Approx. Sqft 3500-5000
Subdivision 664 - Fenwick
MLS Listing ID X12305933
Style 2-Storey
Bedrooms 4
Building Age 16-30
Annual Tax Amount $15,070
Tax Year 2025
Lot Size 2.000 Acres
Property Sub-Type Detached
Property Description
Location
Province ON
County Niagara
Community 664 - Fenwick
Area Niagara
Rooms
Family Room Yes
Basement Finished, Separate Entrance
Kitchen 2
Interior
Interior Features Auto Garage Door Remote, Bar Fridge, Central Vacuum, Floor Drain, In-Law Capability, Primary Bedroom - Main Floor, Sump Pump, Water Heater Owned
Cooling Central Air
Fireplaces Type Family Room, Living Room, Other, Propane, Rec Room
Fireplace Yes
Heat Source Gas
Exterior
Exterior Feature Landscape Lighting, Landscaped, Lighting, Patio, Paved Yard, Privacy, Porch
Parking Features Private Triple
Garage Spaces 3.0
Pool Inground
View Forest, Golf Course
Roof Type Asphalt Shingle
Lot Frontage 300.0
Lot Depth 619.04
Total Parking Spaces 23
Building
Unit Features Fenced Yard,Golf,Greenbelt/Conservation,Wooded/Treed
Foundation Poured Concrete
Others
Security Features Carbon Monoxide Detectors,Smoke Detector
ParcelsYN No
Virtual Tour https://www.youtube.com/watch?v=bAYSoJFz_cI




