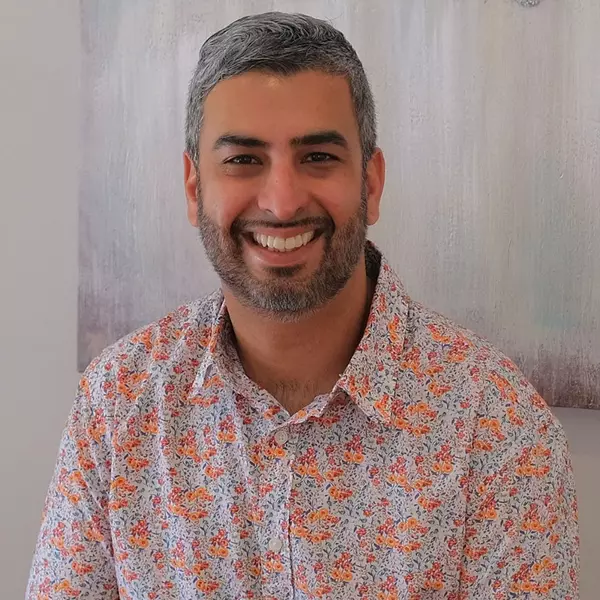324 Lee AVE Toronto E02, ON M4E 2P8

Open House
Sun Sep 21, 2:00pm - 4:00pm
UPDATED:
Key Details
Property Type Single Family Home
Sub Type Semi-Detached
Listing Status Active
Purchase Type For Sale
Approx. Sqft 1100-1500
Subdivision The Beaches
MLS Listing ID E12408303
Style 2 1/2 Storey
Bedrooms 5
Annual Tax Amount $6,144
Tax Year 2024
Property Sub-Type Semi-Detached
Property Description
Location
Province ON
County Toronto
Community The Beaches
Area Toronto
Rooms
Basement Apartment, Walk-Out
Kitchen 2
Interior
Interior Features Sump Pump, Water Softener
Cooling Central Air
Fireplaces Number 1
Fireplaces Type Electric
Inclusions 2 Fridges, 2 Stoves, Washer & Dryer, All-in-One Washer/Dryer, 2 Microwaves, Dishwasher, All light fixtures, Bathroom mirrors.
Exterior
Parking Features None
Pool None
Roof Type Asphalt Shingle
Total Parking Spaces 2
Building
Foundation Concrete
Others
Virtual Tour https://www.houssmax.ca/showVideo/h6323431/1118416452
GET MORE INFORMATION





