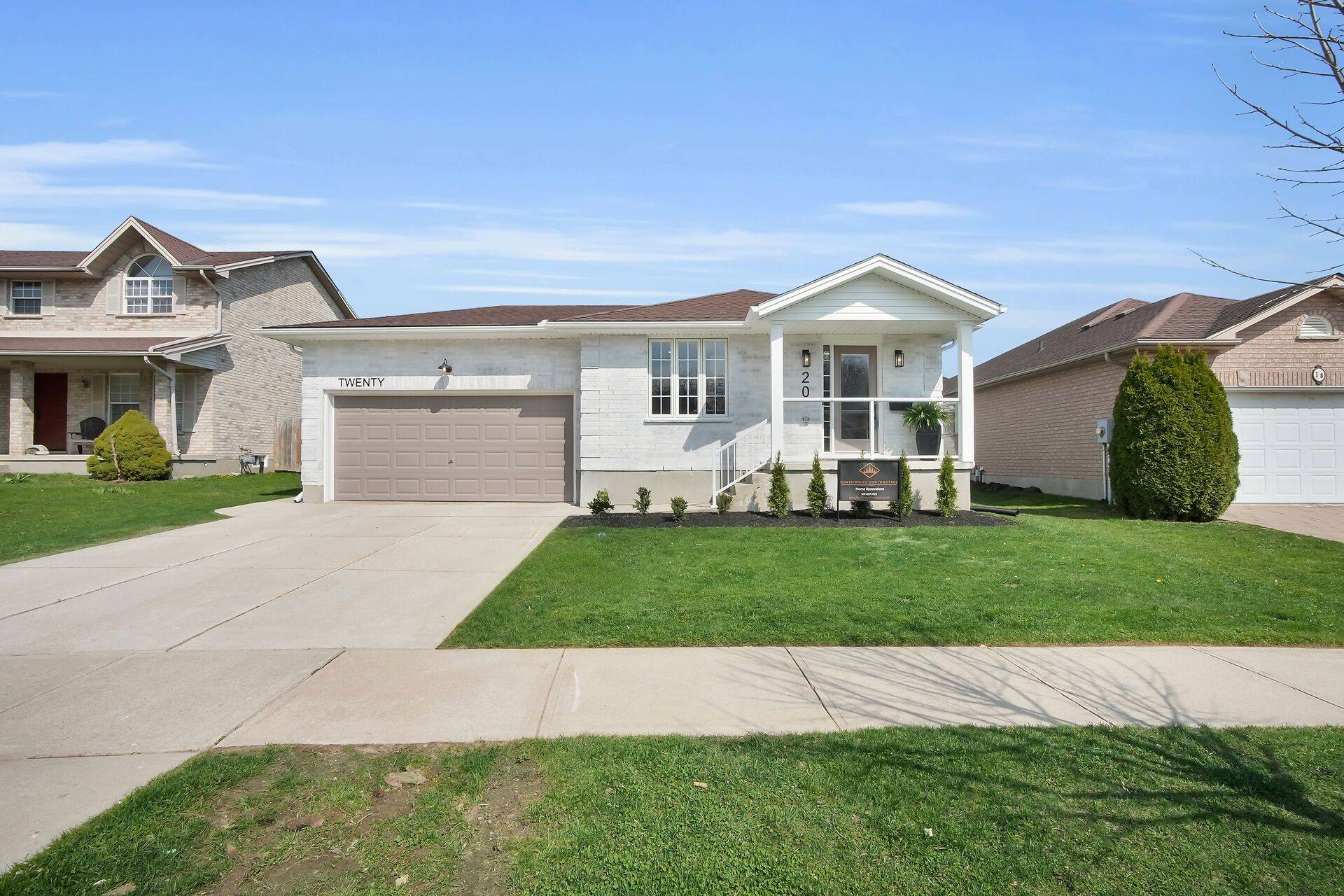For more information regarding the value of a property, please contact us for a free consultation.
20 Deborah DR Strathroy-caradoc, ON N7G 4C2
Want to know what your home might be worth? Contact us for a FREE valuation!

Our team is ready to help you sell your home for the highest possible price ASAP
Key Details
Sold Price $695,000
Property Type Single Family Home
Sub Type Detached
Listing Status Sold
Purchase Type For Sale
Approx. Sqft 1100-1500
Subdivision Ne
MLS Listing ID X12149865
Sold Date 06/24/25
Style Backsplit 4
Bedrooms 4
Annual Tax Amount $3,114
Tax Year 2024
Property Sub-Type Detached
Property Description
20 Deborah Dr... A diligently remodelled 2+2 bedroom 2.5 bathroom home located in Strathroy's desirable north end. You are greeted by a large, bright, and inviting tiled foyer before entering the open concept main floor which includes a dining area, updated kitchen with quartz countertops, large island, custom built in coffee station, 2-piece washroom, and mudroom off of the attached garage. On the upper floor you will find the first bedroom as well as the secluded primary suite which includes the master bedroom, a walk in closet that also houses a beauty station, as well as a luxurious ensuite with imported tiled shower, a spa-like dual vanity, and a laundry chute. As you venture downstairs into the lower level you arrive in the spacious living room equipped with a gas fireplace, entertainment station, and 4-piece washroom. The modern finished basement involves a recreation/play room as well as two additional bedrooms. Custom built ins and continuous vinyl flooring throughout the living space provide a feeling of seamlessness and cohesiveness. The north end location provides proximity to Elementary and High Schools as well as quick access to the 402. Furnace and AC units replaced in 2020.
Location
Province ON
County Middlesex
Community Ne
Area Middlesex
Zoning R1
Rooms
Family Room Yes
Basement Finished
Kitchen 1
Separate Den/Office 2
Interior
Interior Features Water Heater, Central Vacuum
Cooling Central Air
Fireplaces Type Natural Gas
Exterior
Garage Spaces 1.0
Pool None
Roof Type Shingles
Lot Frontage 51.05
Lot Depth 98.93
Total Parking Spaces 3
Building
Foundation Poured Concrete
Others
Senior Community Yes
Read Less




