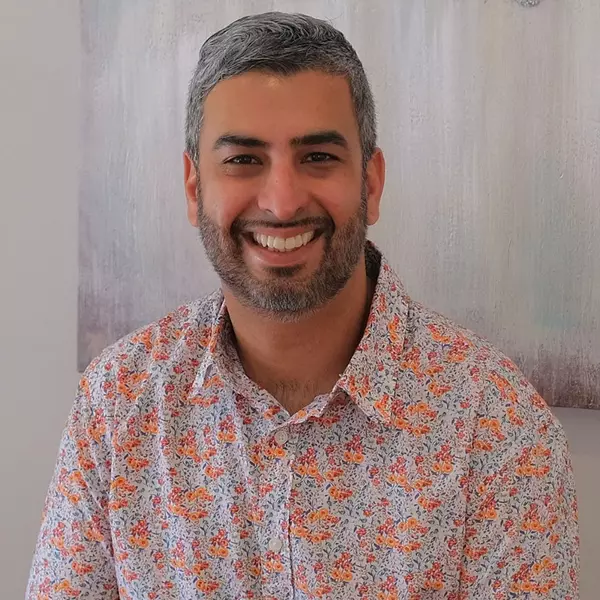For more information regarding the value of a property, please contact us for a free consultation.
112 Glencairn AVE Toronto C04, ON M4R 1M9
Want to know what your home might be worth? Contact us for a FREE valuation!

Our team is ready to help you sell your home for the highest possible price ASAP
Key Details
Sold Price $3,500,000
Property Type Single Family Home
Sub Type Detached
Listing Status Sold
Purchase Type For Sale
Approx. Sqft 2500-3000
Subdivision Lawrence Park South
MLS Listing ID C12137533
Sold Date 07/18/25
Style 3-Storey
Bedrooms 5
Annual Tax Amount $15,979
Tax Year 2024
Property Sub-Type Detached
Property Description
Designed for living, built for generations welcome to 112 Glencairn Ave. A 4+ 1 bedroom, 5 bathroom custom built home that seamlessly blends 3,500 square feet of contemporary design with superior craftsmanship. Featuring a built-in single car garage and sparing no compromise in quality this 3 story home is a haven of luxury and comfort, bathed in sunlight and balancing traditional charm with high-functioning family comfort- an ideal backdrop for both sophisticated entertaining and the rhythm of daily life. Experience the elegance and warmth of this exquisite home located on the best block of Glencairn just steps to top tier private and public schools, beautiful parks, great shopping and restaurants. This is the pinnacle of family living in one of Toronto's most sought-after neighbourhoods.
Location
Province ON
County Toronto
Community Lawrence Park South
Area Toronto
Rooms
Family Room Yes
Basement Finished, Full
Kitchen 1
Separate Den/Office 1
Interior
Interior Features Auto Garage Door Remote, Sump Pump
Cooling Central Air
Fireplaces Type Family Room, Natural Gas
Exterior
Garage Spaces 1.0
Pool None
Roof Type Shingles
Lot Frontage 25.0
Lot Depth 174.0
Total Parking Spaces 3
Building
Foundation Concrete
Others
Senior Community Yes
Read Less




