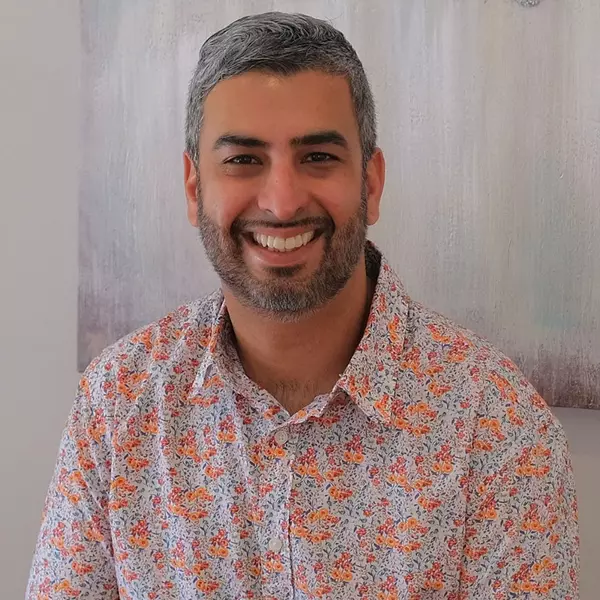For more information regarding the value of a property, please contact us for a free consultation.
405 Jordyn DR Fort Erie, ON L2A 6T6
Want to know what your home might be worth? Contact us for a FREE valuation!

Our team is ready to help you sell your home for the highest possible price ASAP
Key Details
Sold Price $710,000
Property Type Single Family Home
Sub Type Detached
Listing Status Sold
Purchase Type For Sale
Approx. Sqft 1500-2000
Subdivision 333 - Lakeshore
MLS Listing ID X12244944
Sold Date 07/27/25
Style Backsplit 4
Bedrooms 4
Building Age 16-30
Annual Tax Amount $4,798
Tax Year 2024
Property Sub-Type Detached
Property Description
Welcome to 405 Jordyn Dr, a beautifully maintained 4-bedroom backsplit offering nearly 2,000 sq.ft. of finished living space in one of Fort Erie's most convenient and family-friendly locations. With great curb appeal, a bright, open interior, and a backyard built for fun, this home offers both comfort and lifestyle. Step into the welcoming foyer, which leads to interior garage access and up to the spacious main level. The open-concept layout features vaulted ceilings, hardwood floors, and plenty of natural light. The kitchen includes a cozy 2-seat breakfast area, a 2-person breakfast bar, and direct access to the sun deck - perfect for morning coffee or outdoor meals. Also on this level are two bedrooms and a 4-piece bathroom. The entire upper level is dedicated to the private primary suite, complete with three closets and a spa-like 4pc ensuite featuring a jetted tub - your personal retreat after a long day. Downstairs, the lower level has a spacious rec room and a fourth bedroom, both with oversized windows that bring in plenty of natural light. The laundry area includes a utility sink and offers ample space for storage. The fully fenced backyard is a true outdoor haven with a multi-level deck, above-ground pool, and a mature shade tree, providing room for relaxing, entertaining, and play. Recent updates include fresh interior paint and a new air conditioner (July 2024). A natural gas BBQ hookup on the deck adds even more convenience. Located within walking distance to Lake Erie, The Old Fort, scenic parks, trails, and a community pond perfect for winter skating, this home is also close to Garrison Rd's shops and restaurants, with easy access to the QEW highway, making travel to Niagara Falls, Toronto, or Buffalo a breeze.
Location
Province ON
County Niagara
Community 333 - Lakeshore
Area Niagara
Zoning R2
Rooms
Family Room No
Basement Full, Partially Finished
Kitchen 1
Separate Den/Office 1
Interior
Interior Features Other
Cooling Central Air
Fireplaces Number 1
Fireplaces Type Living Room, Natural Gas
Exterior
Exterior Feature Deck, Hot Tub
Garage Spaces 2.0
Pool Above Ground
Roof Type Shingles
Lot Frontage 49.21
Lot Depth 130.02
Total Parking Spaces 4
Building
Foundation Poured Concrete
Others
Senior Community Yes
Read Less




